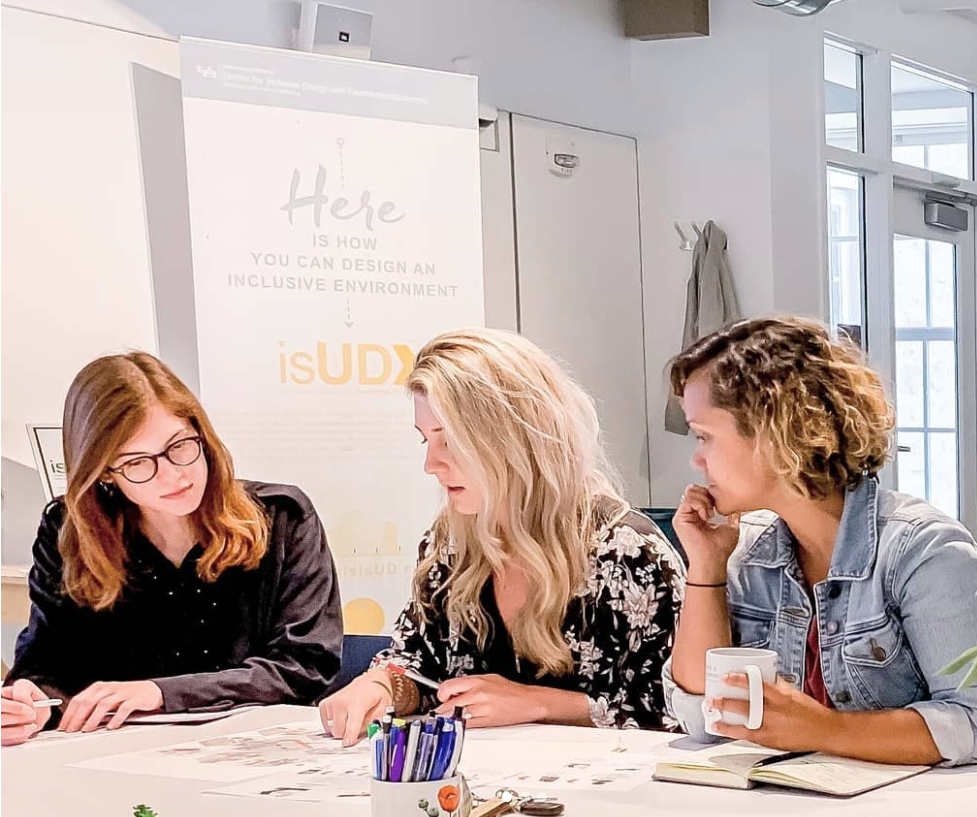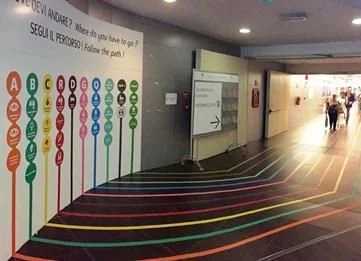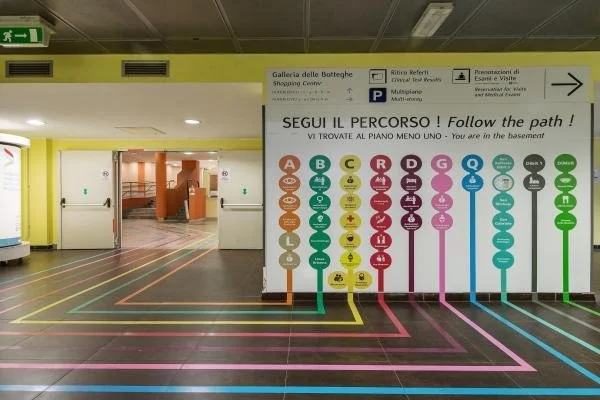Access Insights from Italy
Erica is an architect and Postdoc expert in Universal, accessible and Inclusive Design.
With a PhD in Architecture, Built environment and Construction engineering at Politecnico di Milano, she specialises in Universal Design evaluation and inclusive Healthcare Environments and currently works with ‘Design & Health Lab’ research group. Erica has developed a new tool to assess Physical, Sensory-cognitive and Social qualities.
Hi Erica! Thank you so much for joining the Honeycomb community!
To start with, can you please tell us - What is inclusive design?
Inclusive Design is the design that allows everyone take part to the activities and services of the society with the same experience of the environment, ensuring the dignity of all users. It overcomes the concept of architectural barriers focused only on disabilities, while it is the design of spaces accessible and usable by different people regardless of age, gender, culture, abilities or disabilities. For this reason, in Europe, this design strategy is called Design for All “the design for human diversity, social inclusion and equality” (EIDD, 2004).
What made you follow the inclusive design path within the Built Environment?
During my Master degree, I attended a course called ‘Universal Design’ in Belgium, that completely changed the way I look at design. I came to understand that the environment can be either a limit or a driver of inclusion. My main objective became to find a way to shift Universal Design into practice. Through a Master’s degree and a PhD, I build a tool to measure the performance of inclusive environment.
Can you tell us a little about your design assessment tool: Design for All A.U.D.I.T. (Assessment Usability Design and Inclusion Tool) and how you came up with it?
Design for All AUDIT measures the impact of usability and inclusion of an environment on users’ well-being. It is a tool that assesses building performance to support designers to implement the principles and criteria of Universal Design in their designs. The tool evaluates and monitoring Physical-spatial, Sensory-cognitive and Social qualities through a rating system and then prioritises interventions to address the inclusion and accessibility needs of the users.
The tool has been applied at two hospitals in Italy and in one the U.S. and it is now part of a project to build a new start-up called INCLUD (Inclusive & Universal Design) that aims to support design for inclusion.
What is the impact of colour in inclusive design?
Colours are a fundamental aspect in Inclusive Design, not for aesthetic or emotive reasons, but in their role facilitating orientation and delivery of information. For instance, the colour blue can be associated with signs that provide directions to an area of a building; in this specific area, blue surfaces and furniture can then provide an additional reference to recognise this space. This wayfinding strategy helps people with cognitive impairments, children, or older people however, the space will generally be easier to use and navigate for everybody.
Strategies such as the use of colour contrast or the attention to colour blind combinations can support people with vision impairment to better navigate a space, and in general are fundamental aspects when designing for everyone. For instance, switches, handrails, and doors with appropriately contrasting colours to the walls and surrounds can be better identified, like museums with the descriptions of artworks. The same strategy is used to promote safety and security, like how stairs have stair nosings in a contrasting colours that identify where each step ends. Colours are also part of different indicators of Design for All AUDIT tool, because in general they can support the design an environment to be ‘Simple and Intuitive in use’ as the third Principle of Universal Design.
How does designing for the healthcare environment differ from other design approaches?
Healthcare facilities are used by people with diverse physical, sensory and cognitive needs. The entire service should work both for patients that have diseases, injury, or impairments, and for all the other users as visitors and workers that may experience high level of stress, or other mental health challenges. Here, a lack of accessibility, wayfinding and comfort can generate challenging situations, not to mention extra cost to make necessary adjustments, which impact users’ health, well-being, and the overall service quality.
Thus, it is extremely important that designers consider users’ needs, involving key stakeholders and users at the beginning of the design process and throughout construction.
However, transferring personal and potentially conflicting feedback into design strategies is complex. For this reason, the ‘Design & Health’ research group of Politecnico di Milano investigates operational methods built on scientific evidence to support designers with the process of integrating human factors in the entire process of healthcare design. The aim is to provide a real impact on the performance of buildings, through a more holistic and performance-based approach for the well-being of all users.
What are your thoughts on the wayfinding system at a Milanese Hospital?
This system represents the different uses of colour previously mentioned. The colour-coding system is used to guide users to the hospital’s departments; the use of symbols helps when the same colour is used for different areas; the horizontal guidelines on the path go through all the hospital and people just have to follow a specific line to find the destination. These concepts are very useful also for staff providing directions, but the destination should be indicated clearly (e.g. circle with the name) to facilitate a better understand of the space upon arrival. A limitation is that for some users, multiple lines can be confusing as at the beginning of the path and some colours have a low colour contrast on the pavement. Flexibility of the content should also be considered, for example if a new ward comes about to ensure the system can adapt accordingly. I think it is a good system, but since users have different needs, the hospital properly integrates it to vertical wayfinding sign, to provide different methods according to users’ preferences. In addition, tactile textures could be added on the lines, in order to guide people with sight impairments, as well as an audio support system (e.g. talking signs, wayfinding app, sensors).
What has been the most significant project you have worked on and why?
The most interesting project for me was the Oishei Children’s Hospital (OCH) of Buffalo (NY) in 2019, as part of my PhD thesis research. The project aimed to demonstrate the correlation between the subjective experience of users and staff of the hospital and the evaluation of the assessment tool
‘Design for All AUDIT’.
The experience was enlightening for me. I was able to witness first-hand the benefit of deep involvement of final users, experts and stakeholders in the design process.
Through interviews, surveys and focus groups I learned that preferences of staff, technicians, visitors and patients can vary significantly. For example, with respect to the configuration of the space in terms of privacy or social aggregation; temperature of the environment; safety and security, and many more considerations.
I was also surprised by the willingness of people to take part in the project. I came to understand that when you ask for feedback to improve well-being and inclusion, people are willing and excited to help because they are aware of, and care about, the importance of inclusion.
And lastly, what do you see for the future of inclusive and universal design?
I think that nowadays there is more awareness of the benefit of an inclusive environment on all people. The problem is that often there is a need for a greater shift from theory to practice in exceeding the minimum requirements of the law for overcoming architectural barriers (e.g. use ramps and stairs to make an entrance accessible).
For me, I believe that Inclusive Design will emerge more and more as an important factor adopted by designers, public administrators, and companies when performance, economic and social impact will be visible and measurable. At that point, my wish is that design for inclusion will become just the good way of design, because it will be the normality.
Thank you for your amazing insights, Erica!







